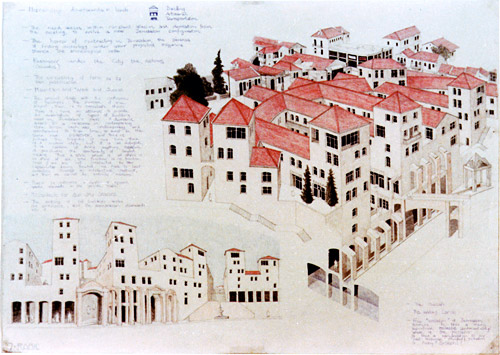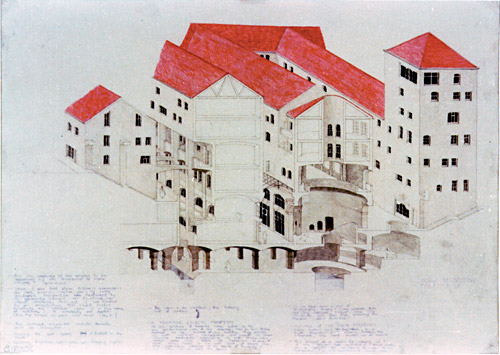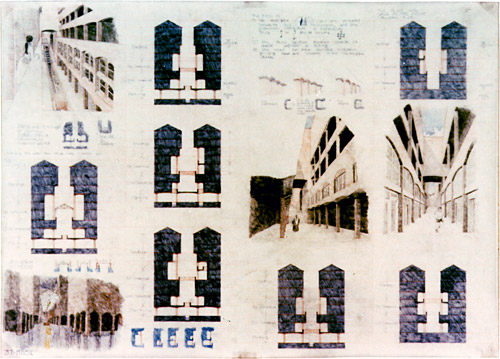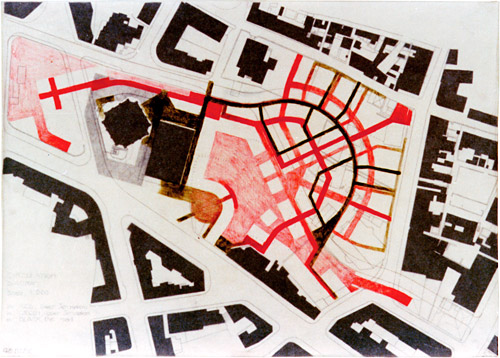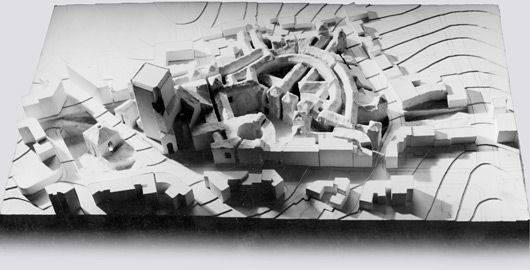 |
|
 |
 |
The city of Jerusalem is an aggregation of dualities, that begins
with its name and goes far beyond the conflict between Israel and Palestine
which is tearing it apart. Despite its reunification within a single
municipal entity following Israel's occupation of the eastern part,
formerly under Jordanian control, in 1967, each side is shut into its
own narrative: of liberation and the safeguarding of a Jewish identity
in the face of the Shoah for Israel, of occupation and dispossession
for the Palestinians.
This duality expresses itself through a spiritual symbolism, which
speaks of "earthly" and "heavenly" Jerusalem. Its
sense of place, derived from its geographical configuration, manifests
itself through perceptions of height: the city is surrounded by hills,
yet at the same time, it is projected above the valley of the Dead
Sea... on a hazy day, one can look out from Jerusalem towards the abyss,
and never see the bottom.
This project constitutes my final year thesis at the Faculty of Architecture
and Town Planning of the Technion (Israel Institute of Technology)
in Haifa. I chose to work on Jerusalem since it is such an archetypal
city, microcosm of human drama and hope, a place of desire, and cultural
meeting point between Islam and Europe.
The project was concerned with the rehabilitation of a site in the
western, Israeli, town centre, where - at the time, early 1981 - a
big hole had been dug for the foundations of a high rise building.
The central concept of the project was the contrary, to develop a low
lying
and dense urban tissue, in harmony with the traditional structure of
the city. From a functional point of view, the project allowed for
the transition between the commercial activities of the town centre,
and the predominantly residential neighbourhoods adjacent to it. Its
transportation system was based on a network of pathways at different
levels, placed above a roadway and parking garage.
A good deal of the work was preoccupied with questions of lighting,
which in Jerusalem, a mountain city on the periphery of a desert, is
clear and penetrating. Thus the architectural structure of the project
was sculpted as a material for the absorption and distribution of light
deep down, the project being partially troglodytic.
The final presentation was made up of research and work documents,
rather than a series of plans showing a finished project. Thus the
meaning of the work was expressed via the creative process at the source
of its evolution, and via the elaboration of urban concepts at the
basis of the project.
The project was tutored by Professeur Leopold Gerstel. It received
the annual Architect Sigmund Brawerman Technion award for "an
excellent work of creativity and architectural talent". It was
published in the annual review "Architecture in Israel" for
1982-3. |
 |






