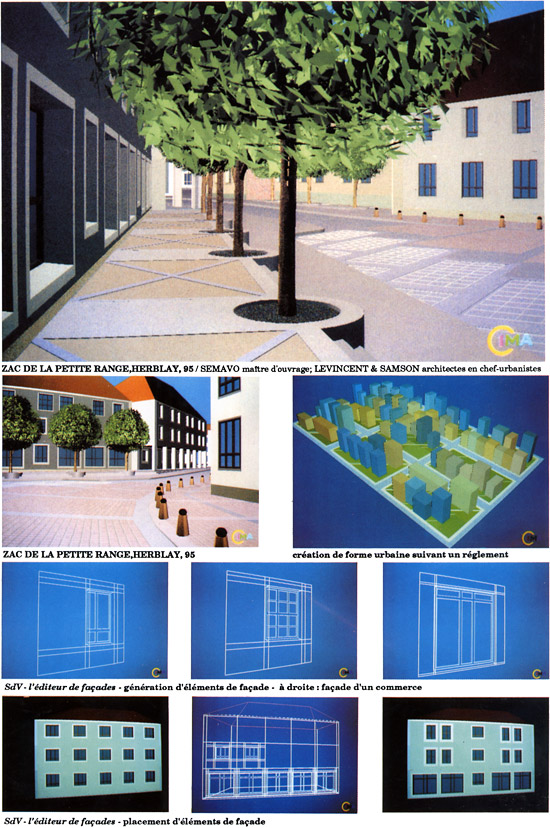 |
|
 |
 |
The purpose of this research work was to
modelise urban town codes on computer. In so far as a town code defines
the rules for urban form creation, it symbolises a generic representation
of the resulting town. The code is comprised of a vocabulary of urban
attributes, concerning building height, placement on the building lot
- in particular the relation with the street and the public realm - density,
etc. The architectural project on a particular site constitutes an instance
derived from these rules.
The computer, itself a machine that manipulates data through a programme
of code, is a useful tool for representing urban tissue. Thus one may generate
a virtual town, not by laying out an agglomeration of architectual artefacts,
but as a materialisation of rules and the range of the variations which
they permit within the framework of their defining typology. What may take
ten or twenty years on the ground and cannot be deleted if it results in
a damaging environment, may be designed and tested as hypotheses on the
computer.
The Town Simulator was developed at the CIMA (Centre d'Informatique et
Méthodologie
en Architecture) in Paris, where I was able to conduct research in urban
representation in 1989. |
 |
|
The CIMA was a laboratory working on three dimensional imagery and artificial
intelligence in architecture and urbanism. My position there was part of
professional training I undertook in "communication and computer graphics
for architects" organised by the INA (Institut National de l'Audiovisuel).
My brief on arrival at the CIMA was to modelise how "rooms make an apartment,
apartments make a floor, floors make a building, buildings make a quarter, quarters
make a town"… an architecturally biased view of urban space that symbolises
the opposition between an individualistic and collective perception of the town.
Considering this view simplistic and incorrect, I set out to demonstrate how
a town's morphology is a manifestation of the concepts that underlie its urban
code. Thus I developed a prototype for a Town Simulator, showing how a particular
urban code would always create generically similar urban tissue.
The Town Simulator used the three dimensional modelling environment, "Iko",
developed at the CIMA by Michel Bret (mathematician and artist, pioneer of computer
graphics in France).
This work was presented at the "European Conference on the Management and
Representation of Urban Transformations" that took place at Queen's College,
Cambridge, in September 1989, where I presented a paper, "Towards the simulation
of urban morphology". This paper was published in "Environment and
Planning B: Planning and Design", 1991, volume 18.
An article about the Town Simulator was published in "Cree - Architecture
Intérieure", December 1989. |






